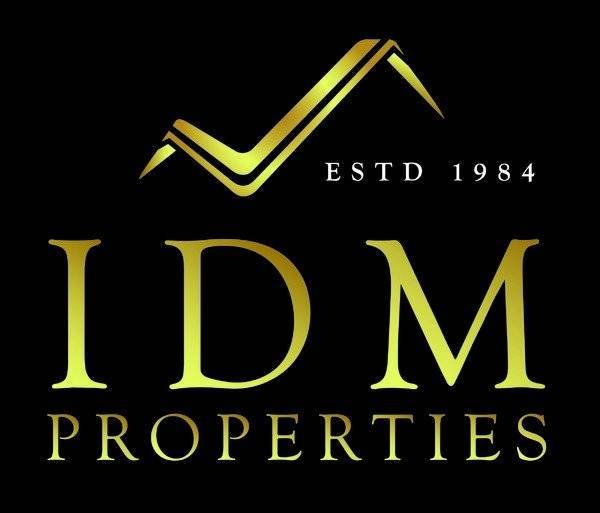Your agency proposes to you to the furnished hiring near the bus station, this beautiful flat crossing East-West, of the type 2 rooms perfectly equipped, in high floor.
It comprises : Entrance hall with storeroom, living room, separate kitchen, bedroom with cupboard, shower room, separate water closet. A west-facing terrace with uninterrupted views and an east-facing balcony.
There is a large garage in the basement.
Monthly rent excluding charges: €1,273.
Provisions for monthly charges: €172.
Monthly rent including charges: € 1,445.
Security deposit: €2,400.
Rental fees payable by the tenant (13 €/m²): 767 € inc VAT.
Information on the risks to which this property is exposed is available on the Georisques website: georisques.gouv.fr.


Résidence « Le Marly » 13/15 Porte de France
Résidence Le Marly BP 15
06500 Menton
France

This site is protected by reCAPTCHA and the Google Privacy Policy and Terms of Service apply.